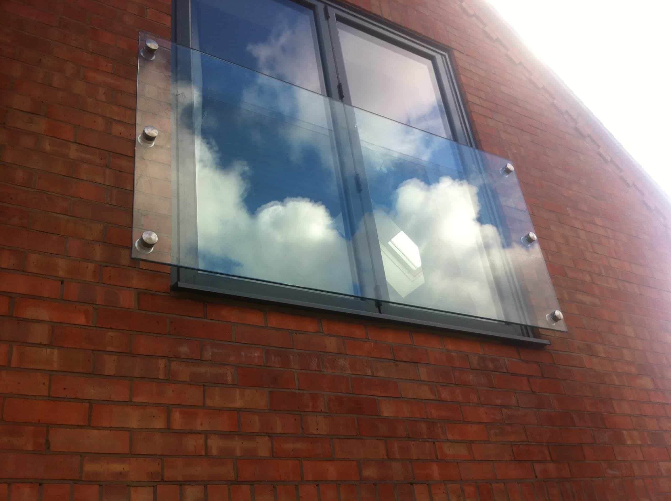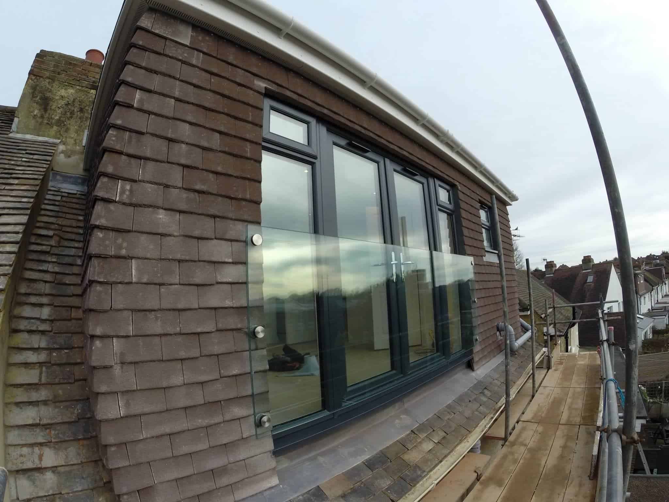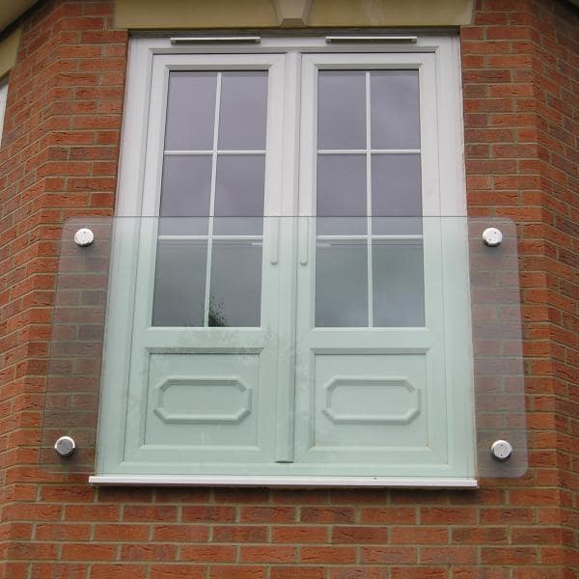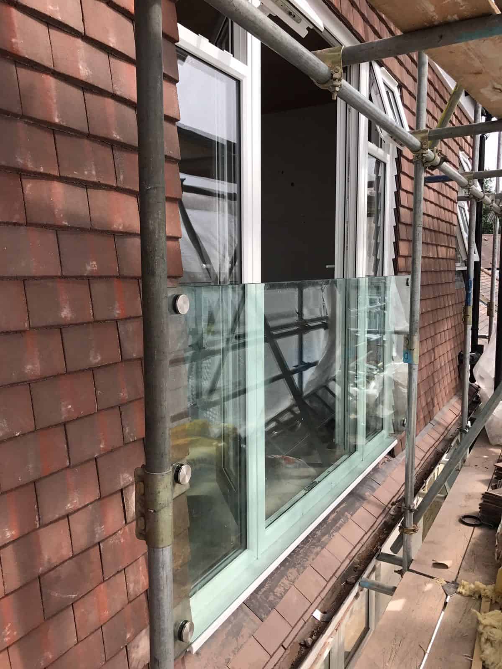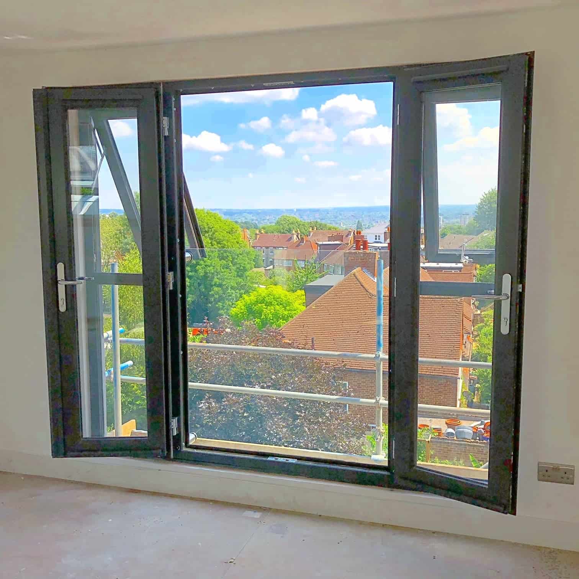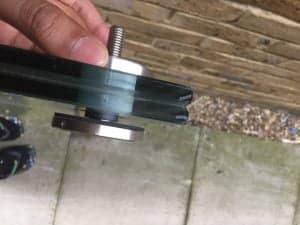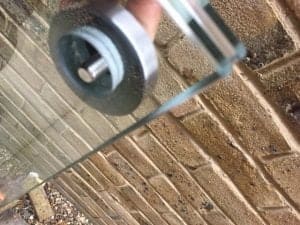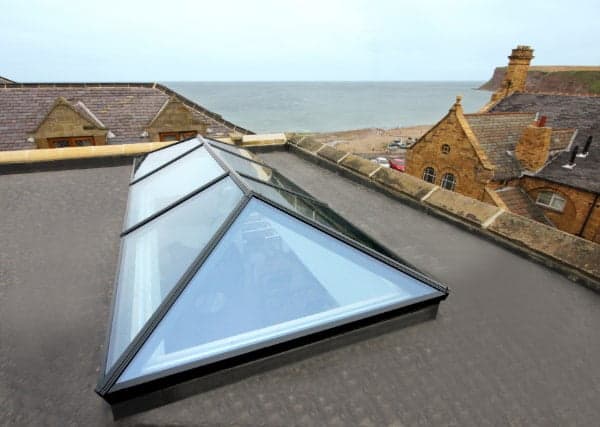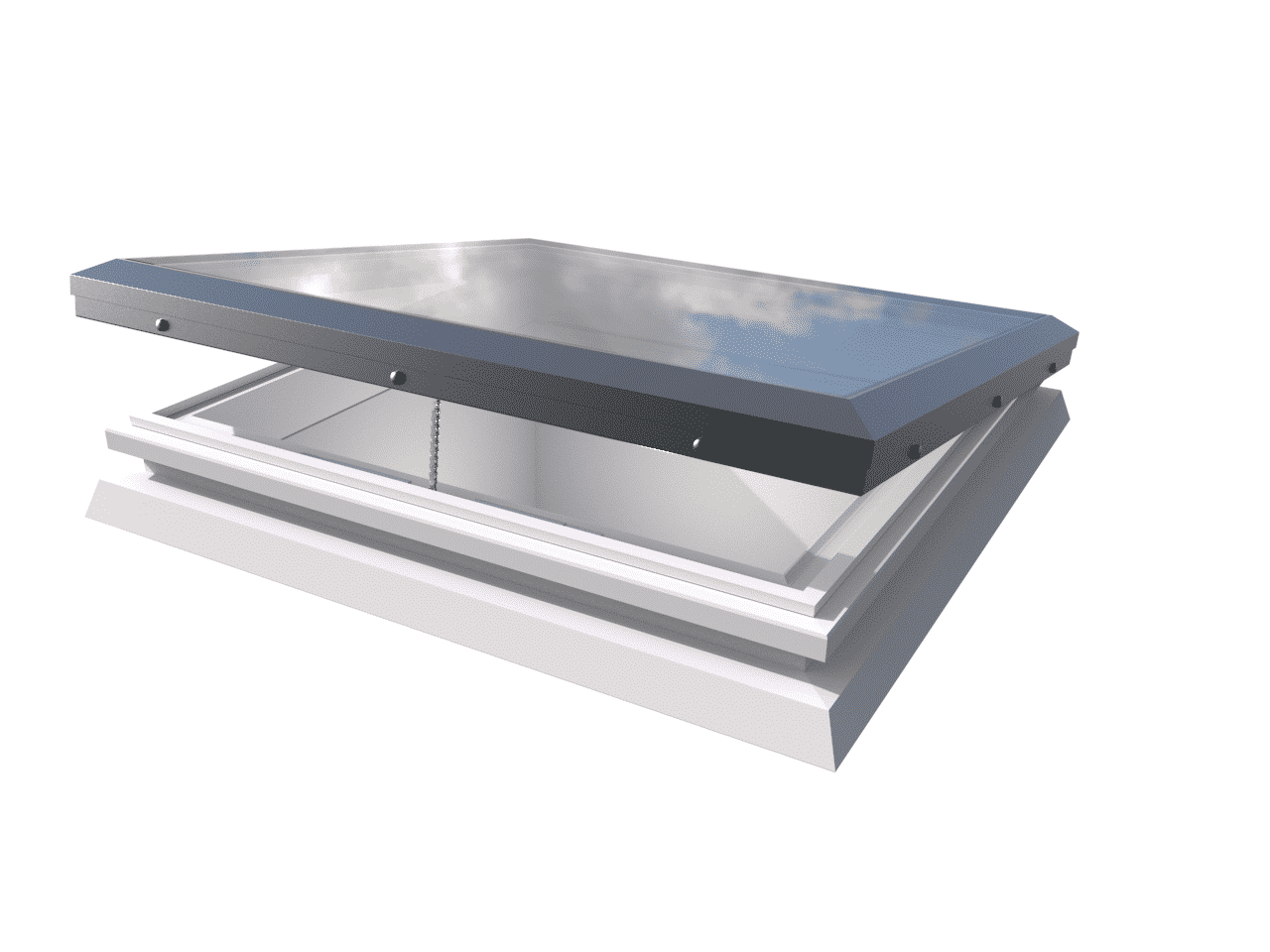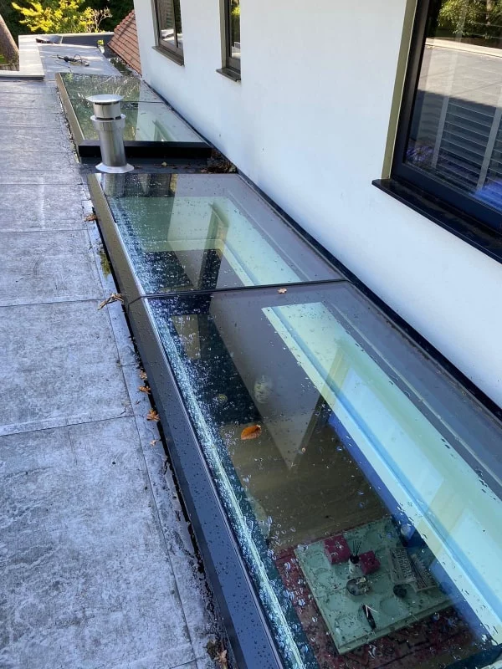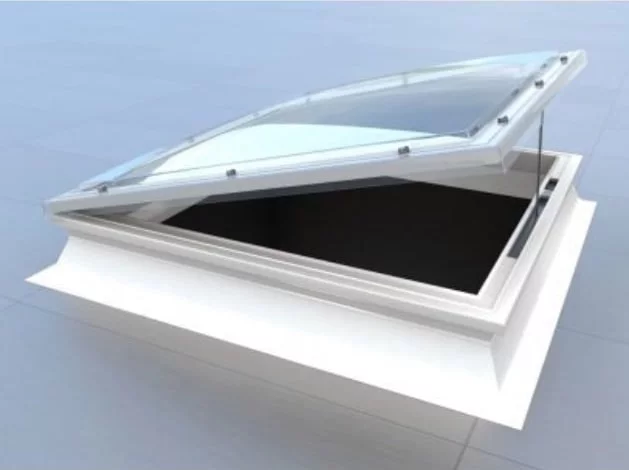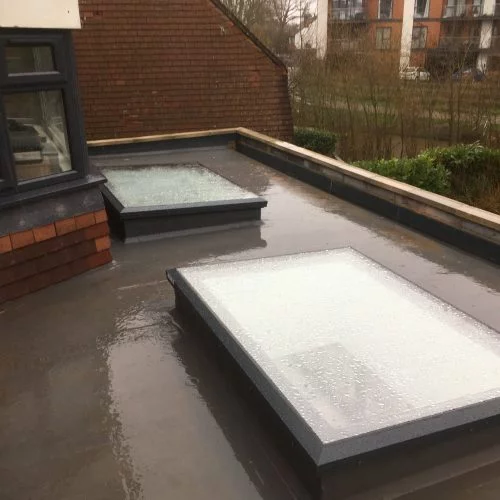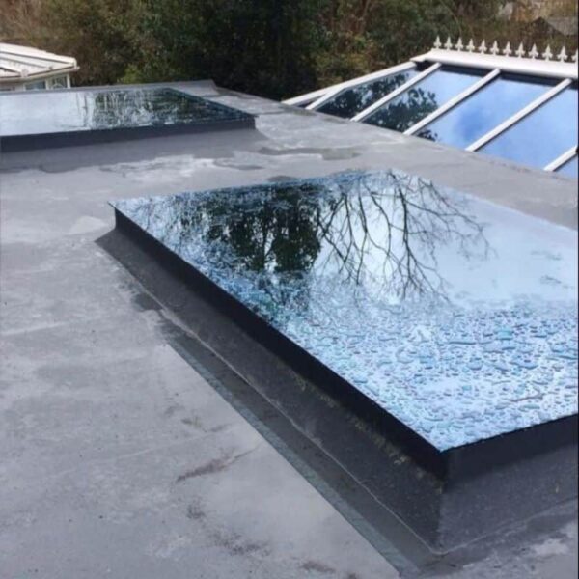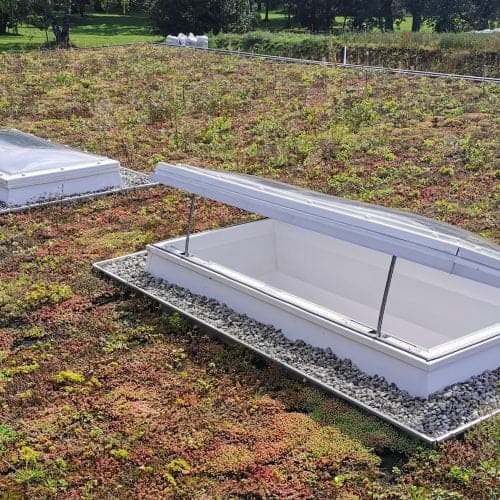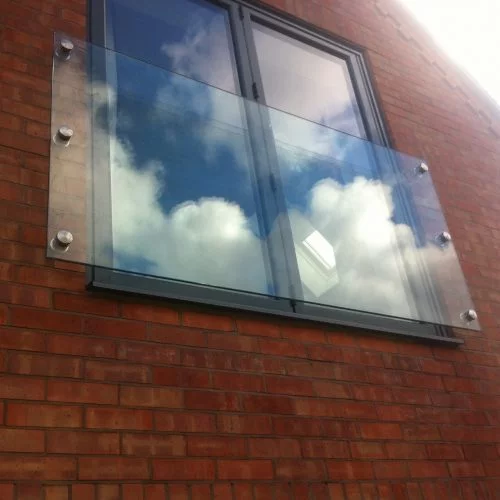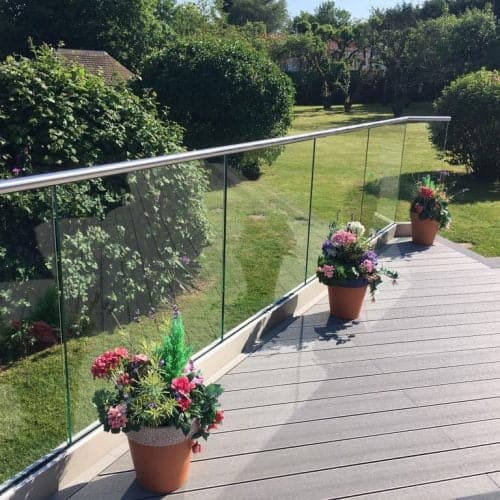Glass Juliet Balconies For Sale
Toughened Glass Systems supply and deliver custom made toughened and laminated glass Juliet balconies throughout the UK.
Our glass Juliet balcony is constructed using the most superior quality durable toughened glass which conforms to BS EN 12150 and BS EN 14449. Designed to blend seamlessly with your property allowing you to enjoy unobstructed views.
We can also supply Frameless Glass Juliet Balconies. This product can be found by clicking the link below.
Juliet balcony features
We offer a range of Juliet balcony options to choose from for sale including:
- 13.5mm, 17.5mm or 21.5mm laminated glass
- Chrome or stainless steel fixings
- 4 or 6 fixings dependent on size
- Self cleaning glass
- Clear glass or optiwhite glass (low iron)
- Frosted glass
- Coloured interlayer
- Tinted glass
What is a Juliet balcony?
Juliet balconies are narrow balconies or railings which sit across an upper story opening. As they don’t extend outwards, they can’t be walked on. Their minimalist design produces a striking aesthetic, and they’re ideal for increasing natural light in a room.
What’s the purpose of a Juliet balcony?
As you can’t sit or walk on Juliet balconies, their primary function is aesthetic, and they produce stunning effects when seen from both the inside and outside of a property. From inside, they fill the room with light, making it far more pleasant and bringing the best out of the space. From outside, they give the appearance of a real balcony, and are beautiful to look at.
Benefits of a Juliet balcony
- Increase natural light
- Save money on lighting bills
- Give your room the appearance of being much larger
- Affordable and easy to install compared to normal balconies
- Feel connected to the world outdoors





