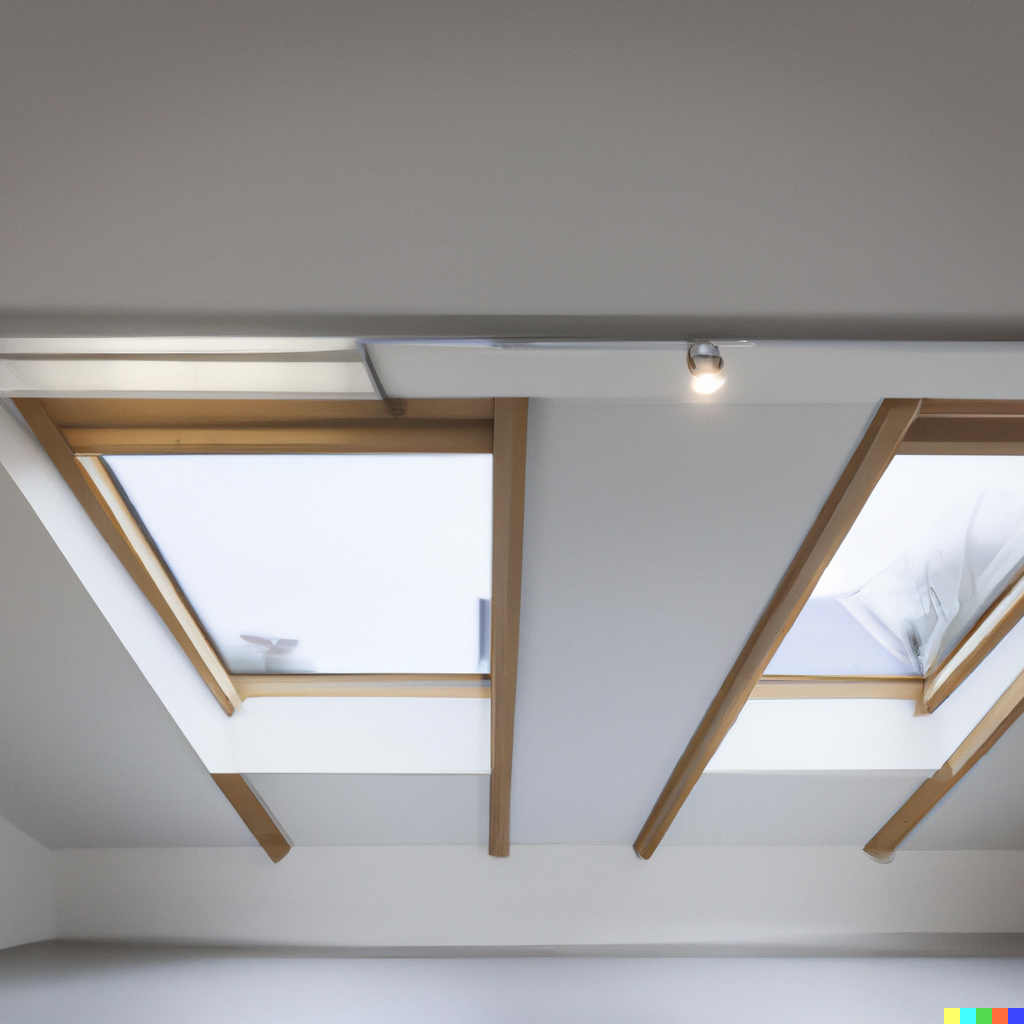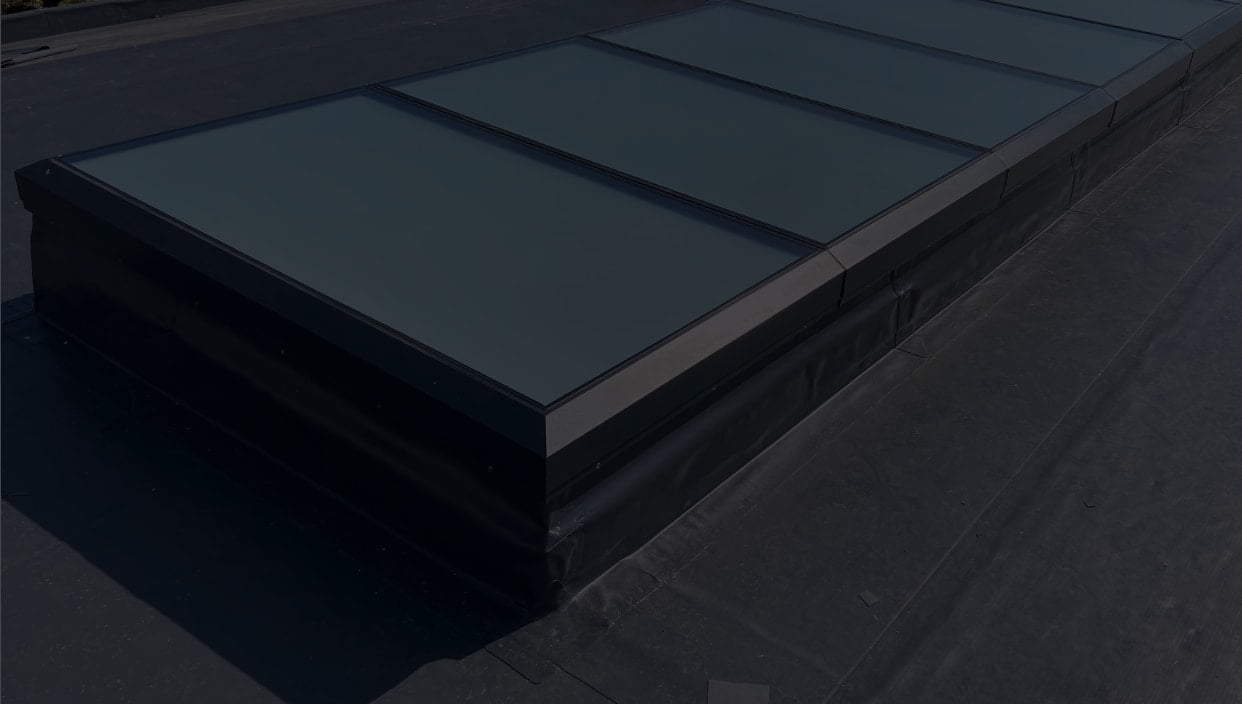
As more and more homeowners look to improve their existing house rather than moving, there has been an increase in people installing skylights in their home. Rooflights and skylights can be a brilliant addition to any home or commercial building, helping to save thousands over the years thanks to the increased natural lighting they offer your room, and their thermal efficiency in the winter and summer months.
If you are planning to install a rooflight or skylight in your home then there are regulations you need to be aware of before beginning development work. These can range from safety regulations, to energy conservation requirements and wildlife protection. Not every rooflight installation will be subject to these regulations but, as with any constructional improvement to your home, it is important to understand what these regulations are and how they may affect you, as you may be breaking the law by ignoring these policies.
Do Rooflights Need Planning Permission?
Rooflight or skylight installations will generally fall under the purview of ‘permitted development’ in the UK, meaning that you will not need to seek permission to have one of these windows installed, provided they meet certain energy efficiency and safety standards.
Provided your project sticks to the following guidance, planning permission should not be required:
- Any alterations cannot project more than 150mm from the existing roof plane
- Alterations cannot be higher than the highest part of the roof
- Side-facing windows must be obscure-glazed, and if a side-facing window has an opening then it must be 1.7 metres above the floor level.
There are a number of reasons why permitted development rights would not be granted in the UK, such as:
- If you are making alterations to a world heritage site
- The house or dwelling is in the Norfolk or Suffolk Broads
- The house is in a conservation area
- The house is in an area of outstanding natural beauty
You will also require approval if:
- You are making structural alterations
- Adding a new rooflight will significantly alter the performance of your building in the event of a fire
- If your rooflight installation requires a replacement of more than 25% of the roof area
It is important that you check your house against these regulations before moving forward with a rooflight installation. It is also possible for your local planning authority to remove some of your permitted development rights and require you to apply for planning permission.
This can only be done by your local authority issuing an ‘Article 4 direction’ if the integrity of an acknowledged area of importance is threatened.
The UK government guidelines suggest that you should always contact your local authority prior to undertaking any construction work on your house, to ensure you are operating within your permitted development rights.
Withdrawal of Permitted Development Rights
Your permitted development rights may be withdrawn if your house is on an area such as a conservation area, but it is also possible that ex-council buildings, or buildings made post-war (1945) may have had their permitted development rights removed.
If your permitted development rights have been removed, this will be because your local planning authority has issued an ‘Article 4 direction’ on your property, meaning you will need to seek planning permission, even if your planned development would usually fall under the remit of permitted development.
View our range of conservation rooflights.
Installing Rooflights on a Listed Building
Making changes to a listed building will always require planning permission from your local authority. In general, making large structural or aesthetic changes to a listed building will not be permitted, as local authorities aim to preserve the historical integrity of listed buildings through restrictions such as an Article 4 Direction. If such a restriction is implemented on your building, then you will need to be awarded planning permission to add a rooflight or skylight to your building.
Types of Listed Buildings
There are 3 types of listed buildings in the UK depending on their historical significance, or if they have any features that are to the benefit of the general public.
- Grade I buildings are of exceptional interest
- Grade II* buildings are particularly important buildings of more than special interest
- Grade II buildings are of special interest
Building Regulations for Energy Efficiency
Buildings are required to be energy efficient, and one such way of achieving energy efficiency is to reduce the amount of heat lost through the glazing on windows and doors.
There are building regulations that specifically state the energy efficiency requirements of your new rooflight installation, stated as their ‘U-Value’. You will notice that the U-Value is usually provided on the product pages of rooflights, such as the Wendland Roof Lantern, which has a U-Value of 1.0. As part of the ‘Future Homes’ standards introduced by the UK government in 2022, which says that the highest permitted U-Value for flat rooflights will be 1.7W/m2K on a vertical plane, or 2.2 W/m2K when calculated on a horizontal plane.
Below, we have provided an explanation of U-Values; you can learn more from our blog ‘Are Rooflights Energy Efficient?’.
What is the U Value for Rooflights in Building Regulations?
The U-Value indicates a window’s overall performance in retaining heat, and is a measurement of potential heat loss and the rate in which heat can escape a window. U-Values are measured in Watts per square metre Kelvin, or W/m2K. Thermal performance is better in a window with a low U-Value.
U-Values provide a similar level of information as the energy efficiency ratings you will have seen on electrical appliances, and help buyers understand if they are meeting the energy efficiency requirements for their building.
How are U-Values Calculated?
U-Values are calculated in conjunction with the ‘R-Value’, or resistance, of the elements that make up the building material the U-Value is referencing. The R-Value explains the material’s ability to resist heat transfer at a particular thickness – but unlike U-Values, thermal efficiency is better with a higher R-Value.
We calculate the R-Value with the following formula: R = l/λ
- l = the thickness of the material in metres
- λ (lambda) is the thermal conductivity of the material in W/m.K.
To calculate the U-Value, we consider the R-Value of all individual components that make up the window being rated, using the following formula:
- U-Value = 1/(Sum of all R-Value)
Protected Species Considerations
If you are concerned there may be bats living in your roof, then you may require a survey on your roof before making any changes. If there is evidence of bats using the building, then you will require a licence to make alterations, or your planning may be outright denied by the local authority.
Toughened Glass Systems comply with all skylight regulations
To find a designer, supplier and fitter of rooflights for flat roofs UK wide that comply fully with all applicable building regulations, contact our team at Toughened Glass Systems. You can see details of our work on skylights and rooflights, including some examples of previous projects carried out. It’s easy to get a free quote for your own project – simply fill in the no obligation form on the website. Don’t forget, if you have any questions, you can call us on 020 3633 3224, email us at [email protected] or use the online contact form on our website for a prompt reply.
More rooflight products
At Toughened Glass Systems, we sell a range of rooflights and skylights, including:
Frequently asked questions
Why is it important that building regulations are in place for skylights?
Firstly, why is it important that building regulations are in place for flat rooflights UK wide and are complied with? The framework is there to protect both those living or working within, or on the exterior of the building, and other people in the vicinity. There is a legal requirement for any modification to a building or structure to comply with the appropriate building controls, for important health and safety reasons. Adding, altering or removing flat roof lights to an existing building runs the risk of compromising the integrity of the roof by causing unplanned movement.
This is because, where new rooflights are being installed, there is often a need to cut away one or more of the rafters or joists that hold up the roof. The ends left on either side must be provided with support to compensate for this. Equally, neighbouring joists or rafters may need reinforcement as they now carry a greater load. Aside from these vital safety considerations, which protect the integrity of the building’s structure, there are also energy performance requirements. These require flat roof rooflights UK wide to meet standards for insulating against heat loss, which is known as the U-value.
Why is it important that a skylight is fitted properly?
A skylight must be fitted in such a way that it prevents rainwater from either entering the property or pooling on the roof’s surface. This usually involves mounting the window on an upstand to fix it securely and to raise it above roof level. It must also be installed at a pitch, to ensure rainwater runs off without gathering into troublesome puddles. In terms of planning, the regulations state that new flat roof lights must not project any more than 150mm above the current plane of the roof; and that any alteration must not stand higher than the existing roof. It is highly likely that your skylight, when mounted at a pitch on a sufficiently high upstand to prevent future water damage, will go beyond the maximum height permitted. It’s therefore worthwhile discussing the options with your skylight provider in terms of complying with planning regulations, as well as ensuring their product meets your own requirements.
Whenever you are carrying out significant work on your property, such as fitting one or more skylights for flat roof surfaces, it’s strongly advised that you approach the local authority’s planning department well in advance. Permission may well not be needed, but it’s a lot better to be safe than sorry after the event!







