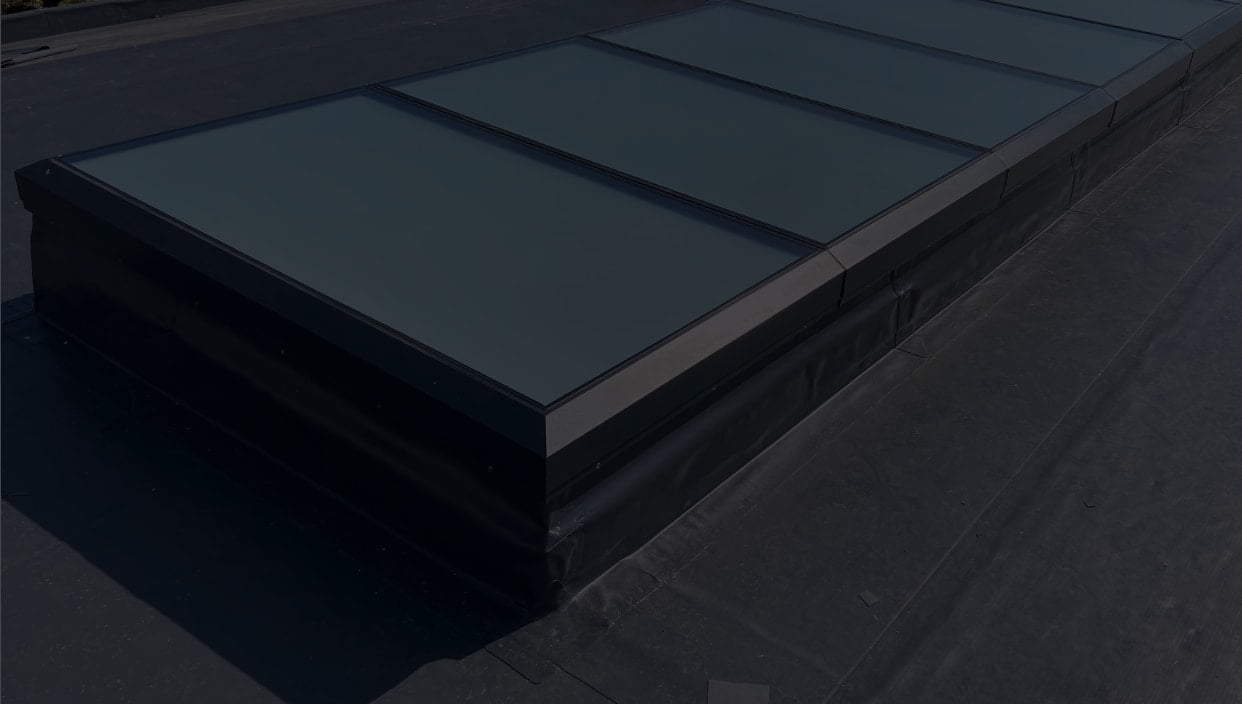
Knowing how to ventilate a loft can come in handy if you are planning a loft conversion. There are lots of important factors to consider, from different types of loft ventilation, different types of roof vents, and more. Our guide will help you along the process, telling you how to ventilate a loft effectively.
Why is loft ventilation important?
Loft ventilation is important for keeping a healthy and safe environment in your loft. Proper ventilation prevents the build-up of condensation, which can lead to mould growth and structural damage. It also ensures that any harmful pollutants or allergens are removed from the air, improving overall indoor air quality.
Learn more about what to do when there’s mould in your loft.
How to tell if your loft needs ventilation
Recognising the signs that your loft requires ventilation can save you from costly repairs and health problems down the line. Indicators include a musty smell, visible mould spots, dampness on insulation, or excessive heat during summer months. It’s also wise to check for frost on roofing nails or condensation on windows within the loft during colder months. If any of these signs are present, it suggests that the loft’s current ventilation system is insufficient.
Types of loft ventilation
Various types of loft ventilation systems are available, each suited to different architectural designs and specific needs. Common systems include soffit vents, ridge vents, and gable vents, which work collectively to allow fresh air to enter at a lower point and exit at a higher point, creating a natural flow of air. Mechanical vents, such as powered attic ventilators, can be installed to actively remove hot air and are particularly useful in lofts where natural airflow is limited.
View our guide on types of roof vents.
How much ventilation is required?
The required amount of loft ventilation varies based on several factors, including the size of the loft and local climate conditions. A general rule of thumb is to have at least 1 square foot of ventilation for every 300 square feet of attic floor space, evenly split between intake and exhaust. For precision in installations, make sure you calculate the specific needs of each loft to ensure optimal air quality and energy efficiency.
How to install roof vents yourself
Mark vent locations
- Position nails between rafters, approximately 18 inches from the roof peak.
- Drive nails through the sheathing and shingles to mark where the roof air vents will go, optimising loft ventilation.
Cut roof vent shingles
- Use a utility knife and chalk to mark clear, visible lines on the shingles.
- Ensure the cutout area is 1/2 inch larger than the vent opening for effective airflow.
- Use a reciprocating saw for the roof sheathing; start with a drilled hole for easier cutting.
Check for obstructions
- Use a pry bar to separate shingles and break the self-sealing adhesive.
- Remove any shingle nails that could obstruct the vent placement, ensuring clear loft ventilation paths.
Install the vent
- Slide the roof vent into the cutout slot.
- Secure it with roofing nails at the lower edge to enhance loft ventilation efficiency.
Secure the attic vent cover
- Apply roof cement at the points where the shingles meet the vent.
- Ensure the cement secures the shingles to the base of the attic vent cover, preventing leaks and promoting better loft ventilation.
Toughened Glass Systems roof vents
Toughened Glass Systems has a range of different options for improving ventilation in your home, including roof vents, skylights, loft windows, and more. Our products are built to last and can help improve the air quality and temperature regulation in your home whilst increasing the value of your property.
We stock an impressive range of rooflights and skylights, including:
Get yours today or contact us for more details.
More helpful articles
- Loft Conversion Windows: Complete Guide
- Loft Room Conversion Guide
- How to Increase Natural Light in a Room
- How to Know When to Replace Your Windows
- Flat Roof vs Pitched Roof Skylight Extensions
- How Many Windows Do I Need for My Room?
- How to Make a Room Look Bigger
FAQs
Does a loft need to be vented?
Yes, venting a loft is important. It helps keep the air fresh, prevents damp and mould, and maintains the overall health of the building.
How do I know if my loft has enough ventilation?
To find out if your loft has sufficient ventilation, look for signs of mould, damp spots, or rot in the wood. If the loft is much hotter in summer or colder in winter than the outside, it likely needs better ventilation.
Can a loft have too much ventilation?
Yes, too much ventilation can be problematic. It can lead to heat loss in winter, increase energy costs, and disrupt the balance needed for effective temperature control. It’s important to strike the right balance in ventilation.
What happens if your attic is not properly ventilated?
An attic without proper ventilation can become too hot or too damp. This can lead to roof damage and promote mould growth, which is harmful to both the building and its inhabitants.







