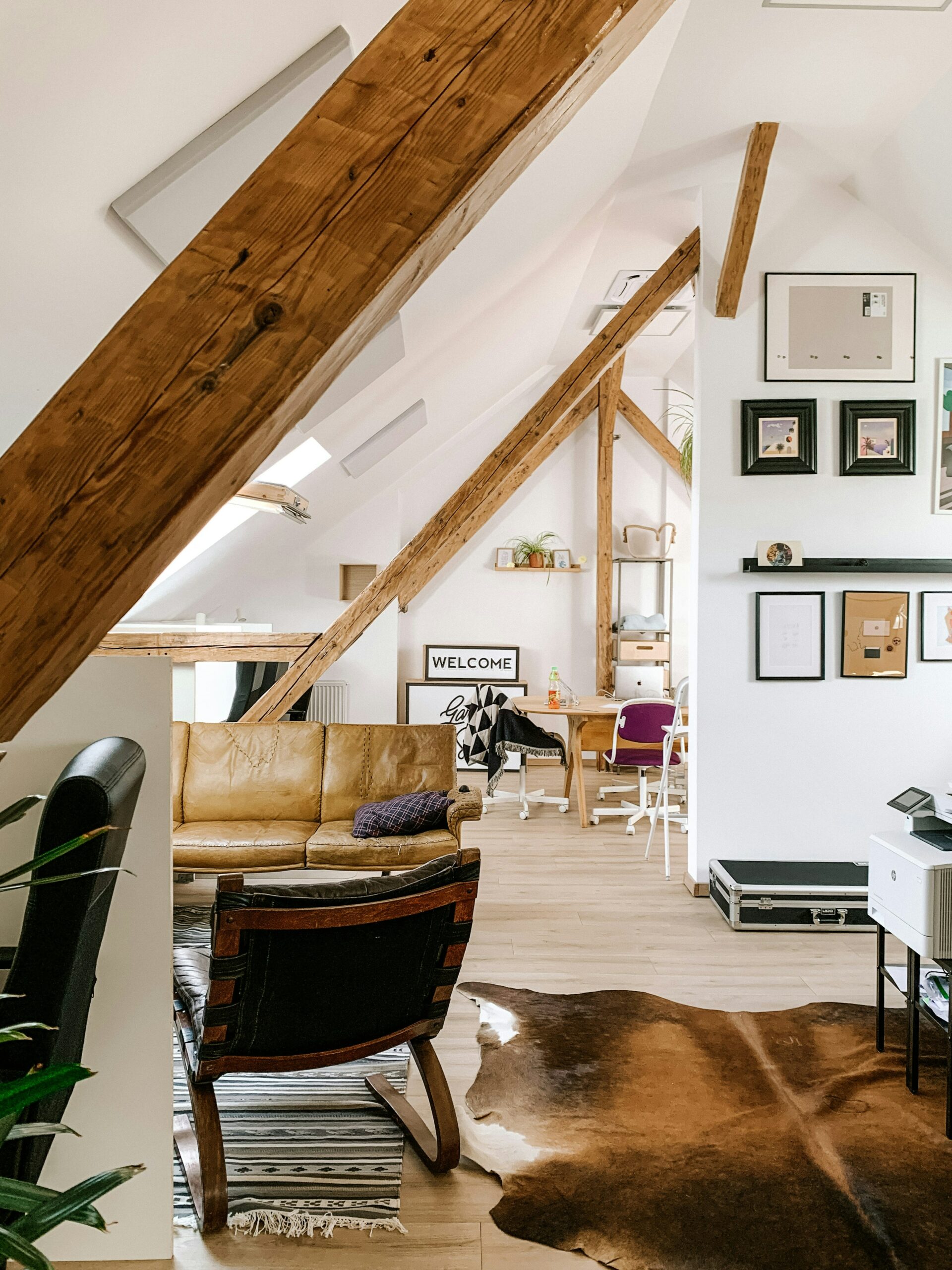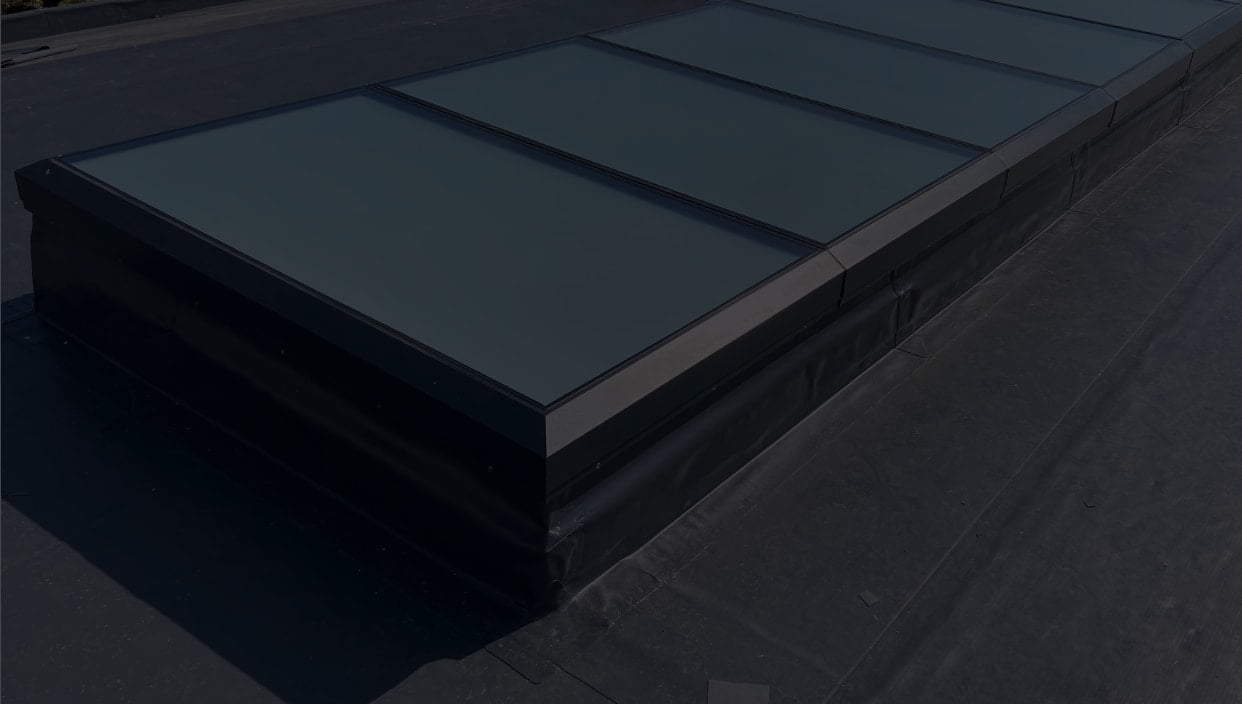
Loft room conversions are great, but planning them out can be stressful. There are plenty of reasons to get a loft room conversion, such as added value to the property, better ventilation, and more. Our guide will let you know about all the factors to consider when thinking about adding in a loft room conversion to your property!
You can also view our guides on loft conversion windows and loft ventilation.
Factors to consider
Whether your home can support a loft conversion
Before getting a loft conversion, you should figure out if your home’s structure is capable of supporting the additional weight and alterations involved. Consulting a structural engineer to evaluate your property is important to make sure that the building can safely accommodate the changes without compromising structural integrity.
The type of roof
The type of roof on your property plays a big part in the feasibility and design of a loft conversion. Traditional pitched roofs, with plenty of space between the ridge and the ceiling, are generally more suited to conversions. Homes with trussed roofs, which are more common in newer builds, might require structural reinforcement which can make things more difficult.
Learn more about flat vs pitched skylight conversions.
The roof pitch
The pitch of your roof is an important factor as it determines the headroom available in the potential loft space. Steeper pitches offer more vertical space, which is beneficial for creating a comfortable, habitable area. Accurate measurement of the roof pitch will help in planning the conversion, making sure that the end result is both practical and aesthetically pleasing.
View our range of pitched roof windows.
The height of your loft
There must be sufficient headroom to meet building regulations and to ensure the space is usable. Generally, a minimum height of 2.2 metres is recommended from the floor to the highest part of the ceiling. If the existing height is insufficient, options such as raising the roof or lowering the floor may need to be considered.
Loft conversion types
Let’s look at the different types of loft conversions.
Rooflight loft conversions
Rooflight conversions are among the most cost-effective ways to transform a loft space. By installing rooflights or skylights, you can improve natural light without altering the existing roof structure. This type of conversion is ideal for lofts with ample headroom and is particularly popular in conservation areas where you are restricted by regulations.
Learn about replacing a skylight in our guide.
Internal loft conversions
Internal loft conversions involve making structural changes within the existing loft space without significantly altering the roofline. This type typically includes adding floor reinforcements, installing a proper staircase, and incorporating dormer windows to increase space and natural light. It’s a versatile
option that suits various property types.
Dormer conversions
Dormer conversions extend the existing roof structure by projecting vertically from the slope, creating additional headroom and floor space within the loft. This type of conversion suits various house styles, and is ideal for adding windows that provide natural light and ventilation.
Single dormers
Single dormer conversions are perfect for adding a specific area of extra space and can be designed to complement the external aesthetic of your home. They typically house one or two windows and are often used to create additional headroom for a bedroom or office space.
Full width dormers
Extending across the full width of the roof, full-width dormers maximise the loft space and are often used in terraced or semi-detached homes. This type provides substantial additional living space suitable for multiple uses, such as larger bedrooms or living areas with lots of natural light.
Side dormers
Side dormers are constructed on the side slopes of the roof and are an excellent choice for homes with hipped roofs. They improve the space on the sides of the loft, making it more functional, especially in properties where other types of dormers may not be possible.
L-shaped dormers
L-shaped dormers are typically used in properties with an L-shaped roof. They not only maximise the loft space but also add architectural interest and complexity to the conversion. This option is particularly popular in Victorian and Edwardian terraced houses.
Hip-to-gable
Hip-to-gable conversions extend the sloping “hip” side of a roof out to create a vertical “gable” wall. This maximises the internal loft space and is commonly applied in semi-detached or detached homes where the existing roof has three slanting sides.
Mansard conversions
Mansard conversions involve altering the roof structure to create a nearly vertical back slope at an angle of 72 degrees, while the front of the roof remains steeply pitched. This conversion significantly increases the usable space and can accommodate multiple windows.
How much does a loft conversion cost?
The cost of a loft conversion can vary widely depending on the type of conversion, the materials used, the size of the loft, and the location of your property. Typically, prices range from £20,000 to £60,000. More complex conversions like mansards or those requiring significant structural alterations tend to be at the higher end of this scale. It’s important to get detailed quotes from several contractors and ensure that all planning, design, and construction costs are considered in your budget planning.
Can you do a loft conversion yourself?
Undertaking a loft conversion as a DIY project can be challenging and is only recommended for those with construction experience. Key considerations include structural integrity, building regulations, and the installation of utilities. Most homeowners opt for professional contractors who can ensure the work is compliant with local building codes and safety regulations.
Do you need planning permission?
In many cases, loft conversions fall under “permitted development” rights in the UK, meaning they do not require planning permission. However, this depends on the extent of the modifications and the specific local council regulations. For larger conversions or those on designated land, such as conservation areas, planning permission may be necessary. It is advisable to consult with your local planning authority or a planning consultant before commencing any work.
Design factors to consider
Window options and maximising natural light
Choosing the right window options is essential for improving natural light in your loft conversion. Skylight windows are popular choices as they fit directly into the roofline and provide ample daylight. For larger conversions, dormer windows not only increase natural light but also improve ventilation and can add aesthetic appeal to the exterior of your home. Strategic placement of windows will ensure that the loft space feels airy and spacious.
Insulation
Proper insulation is another important part of a loft conversion to ensure the space is energy efficient and comfortable year-round. Roof and wall insulation should meet current building regulations, typically involving high-grade materials that will significantly reduce heat loss. This not only keeps the loft warm in winter and cool in summer, but also helps in reducing heating bills.
Security and fire regulations
Compliance with security and fire safety regulations need to be considered when planning a loft conversion. This includes installing suitable fire doors, smoke alarms, and ensuring that there are safe and accessible escape routes. Security measures such as locks on windows and perhaps even integrated alarm systems should be considered to protect the new living space.
Storage
Integrating storage solutions into your loft conversion design can help maintain a clutter-free environment. Built-in wardrobes, drawers integrated into the eaves, and bespoke shelving units are effective ways to use the often irregular spaces in loft conversions. Planning for storage early in the design process ensures that every inch of space is utilised efficiently.
Whether you want a bathroom
Adding a bathroom to a loft conversion can enhance its functionality and appeal, particularly if the loft will serve as a master bedroom or guest suite. Considerations for plumbing, ventilation, and waterproofing are key, and the layout must be planned meticulously to accommodate these facilities without compromising the structural integrity of the home.
Learn what to do when there’s mould in your loft.
The staircase
The design and placement of the staircase to a loft conversion are critical for ensuring easy and safe access. The staircase should comply with building regulations regarding width, headroom, and landing requirements. Creative designs can also help save space, such as spiral staircases or compact, steep designs that blend seamlessly with the existing home structure.
Electronics
Planning for electrical installations in a loft conversion involves considering adequate lighting, power sockets, and potentially internet connections and entertainment systems. It’s essential to consult with a certified electrician to ensure that all electrical work complies with safety standards and building regulations.
How long does a loft conversion take?
The duration of a loft conversion project can vary significantly based on the complexity of the conversion, the type of property, and the extent of the changes being made. Typically, a straightforward loft conversion such as a rooflight or dormer might take around 4 to 8 weeks, while more complex conversions like mansards or extensive structural changes could take 12 weeks or more. Planning, weather conditions, and the efficiency of your contractors also play crucial roles in influencing the project timeline.
How much does a loft conversion cost?
Reiterating from earlier, the cost of a loft conversion varies widely depending on several factors including the type of conversion, the materials used, structural requirements, and the geographical location of your property. Basic conversions can start from as low as £20,000, but more elaborate designs and higher-end finishes can push costs upwards of £60,000. Detailed budgeting and obtaining multiple quotes are essential for keeping costs in check and ensuring that the conversion meets your expectations without exceeding financial constraints.
View our rooflights
We stock an impressive range of rooflights and skylights, including:
Get yours today, or contact us to find out more.
More helpful articles
- How to Make a Room Look Bigger
- How to Add Value to Your Home
- Ceiling Decoration Ideas
- Types of Roof Windows
- Considerations Before Buying a Rooflight
- Types of Roof Vents
FAQs
Where should I put windows in a loft conversion?
Place windows in areas that get a lot of sunlight to light up the room naturally. Skylights are great for the middle of the loft, and dormer windows can help make the room feel bigger and brighter.
View our more general guide on how many windows a room needs.
How do you insulate a loft conversion?
Use thick insulation boards for the roof and walls to keep the loft warm in winter and cool in summer. Make sure the insulation meets building rules for energy saving.
How can I maximise storage in a loft conversion?
Build storage into the sloping parts of the roof, like fitted wardrobes or shelves. Use the space under the eaves for drawers or cabinets to use every inch effectively.
What is the cheapest way to do a loft conversion?
The cheapest loft conversion is adding skylights to the existing roof without changing the roof structure. Keep the design simple and use basic materials to save money.
Which lofts can’t be converted?
Lofts with very low ceilings or weak structures might not be suitable for conversion. Also, homes in protected areas might have rules that limit changes. Always check with experts and local authorities before planning a conversion.







