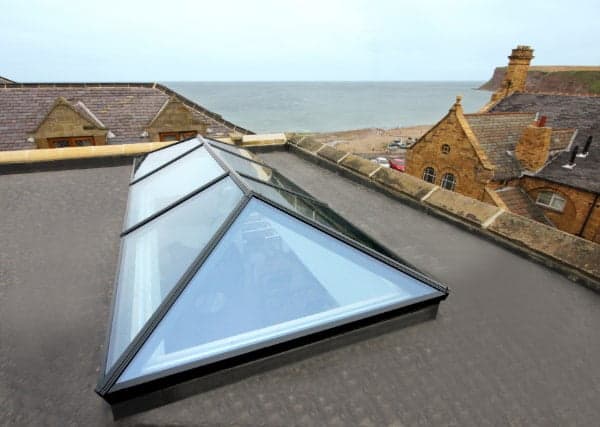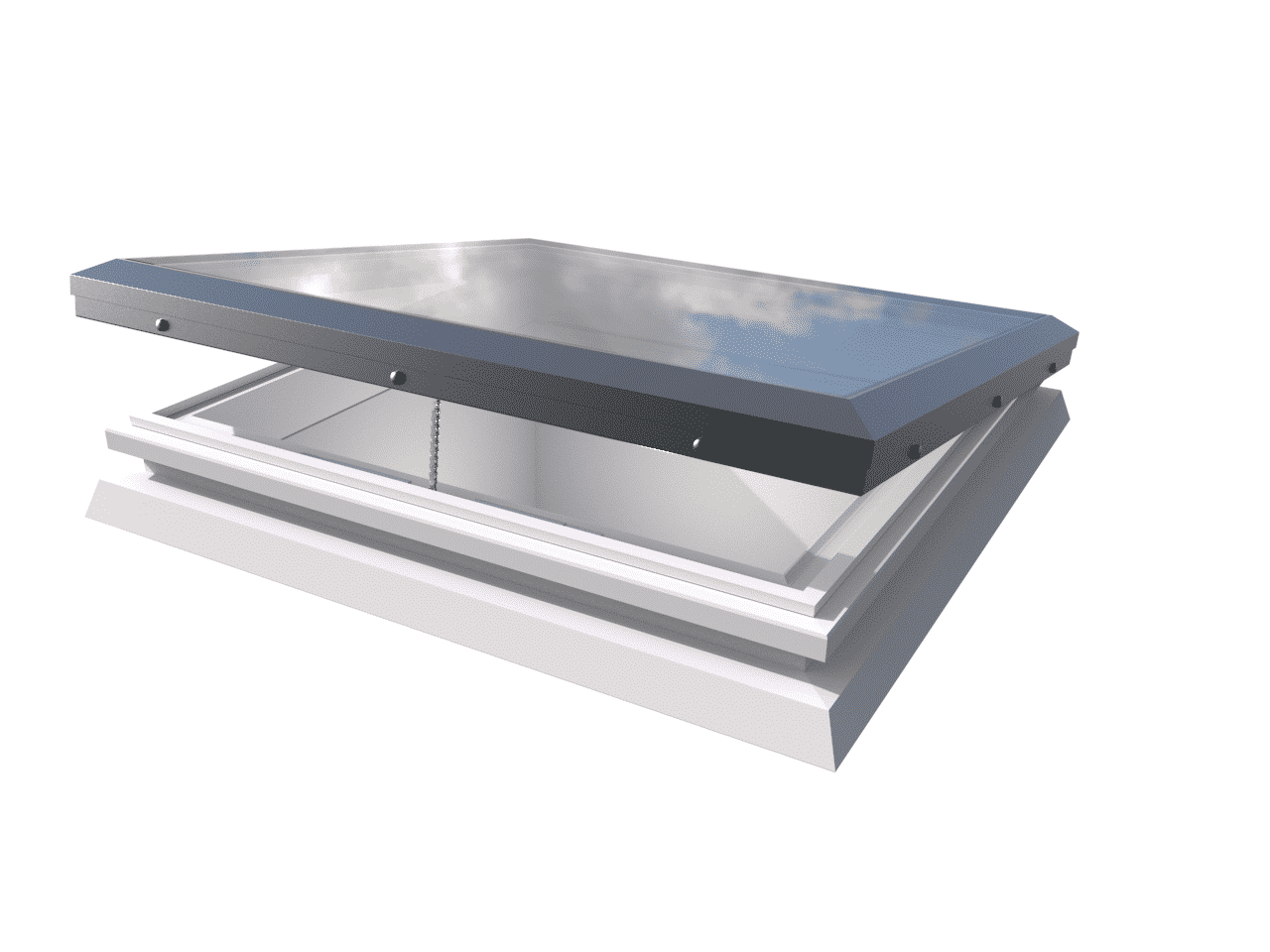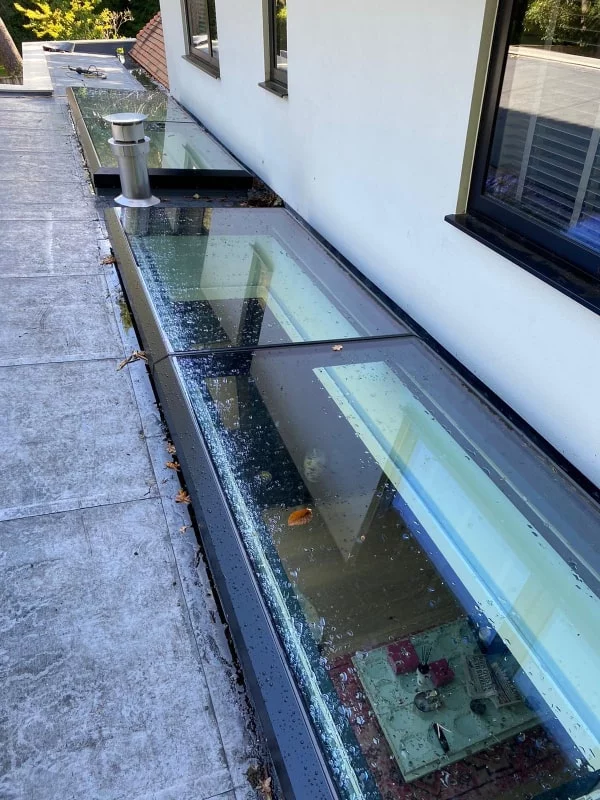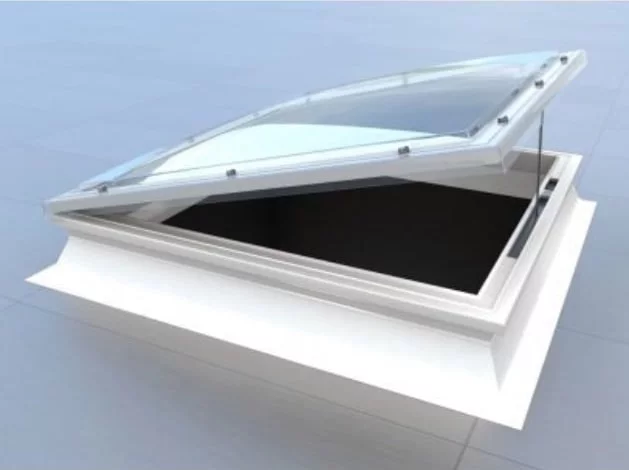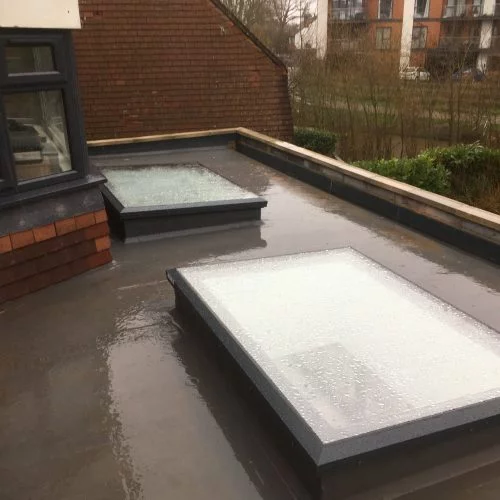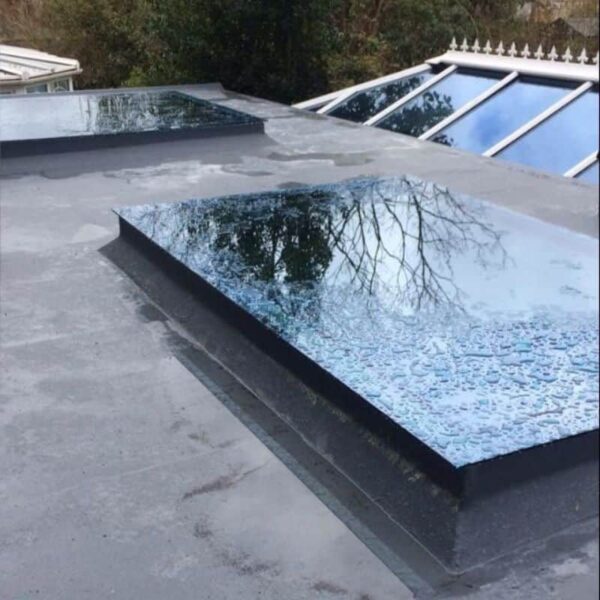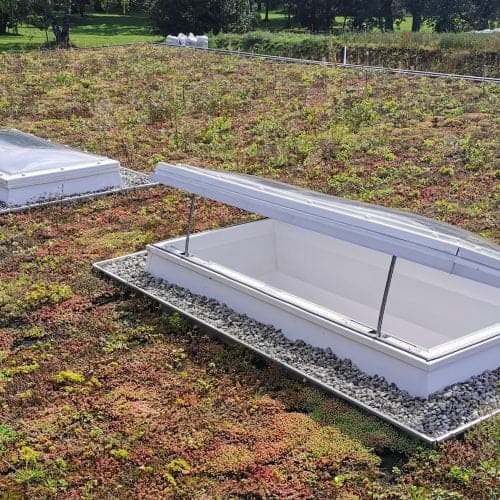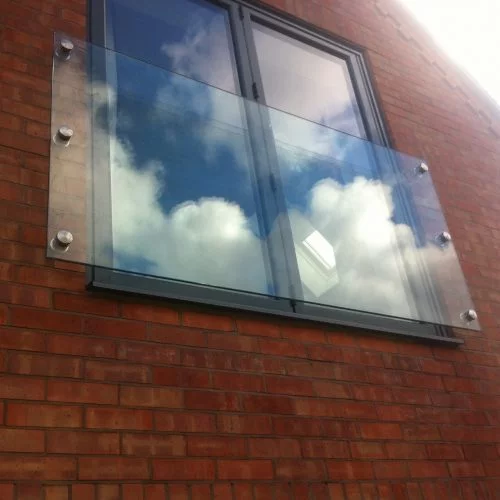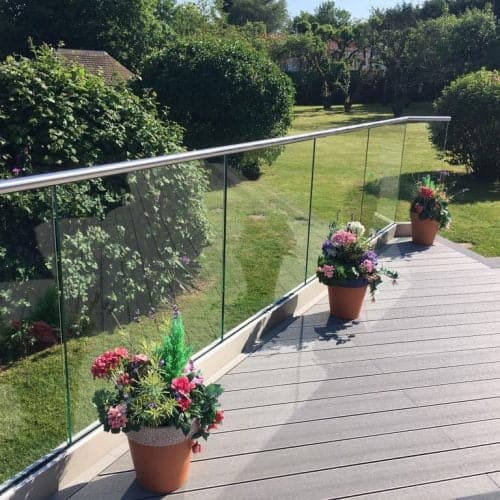Our walk on rooflights are ideal for basement conversions or roof terraces, allowing natural light to flow into the room below. Our rooflights are available in custom sizes and a range of additional costed options shown below:
- Privacy satin glass
- Custom Sizes
- Anti slip sand blasted top pane
- Clear glass (standard)
Please note, prices shown on the website are for the standard sizes. The walk on glass rooflight sizes shown on the website drop down menu are the internal bottom pane sizes and the top pane glass is 100mm bigger all around. Please review the fitting guide and ensure sizes are correct before proceeding, as this product is made to order.
Buy stunning walk on rooflights
Walk on roof lights have many uses, but one thing is for certain – they possess that wow factor which will impress everyone. From aquariums to hotels, there are a wide range of businesses that incorporate walk on roof lights into their interior design. Moreover, you have a great selection of glass design options to choose from. This includes everything from frosted glass and sandblasted, anti-slip glass to coloured borders and those with a bespoke design underneath the glass.
Applications for walk on skylights
There are many benefits of installing a walk on skylight. First, they increase the amount of natural daylight in your office building, business premises or home, while providing a secure, overhead platform. These rooflights are perfect for flat roof terraces, and a lot of people have walk on roof lights installed on their decking. If you do have a roof terrace, you can incorporate glass to create an impressive feature. Learn more about installing rooflights on a flat roof.
It’s also common to install walk on rooflights in a basement, as it’s an easy way of increasing light in a room. Internal units not only brighten up a space, but provide a focal point to the room as well. There are even certain business types that require this type of skylight so people can see what is underneath, such as museums. View our blog on how rooflights can make your building more energy efficient.
Walk on rooflight features
Choose from a range of features when you buy from Toughened Glass Systems, including:
Anti-slip properties
If people will regularly walk over the top of the glass panel, and it’s a considerable size, anti-slip properties are vital. This is especially the case for businesses, as you could land yourself in trouble if someone slips while on your site.
Frosted glass walk on rooflights
You also need to think about visibility. Is it vital to have a clear view of what is underneath? If not, you may want to consider going for frosted glass or something else with an unusual and striking effect. The size of the glass panels is another factor you need to think about too.
Bespoke sizes
Get your walk on rooflight in a size that suits you. View our full range of custom rooflights.
Walk on rooflight experts
Experience is everything when choosing a rooflight company, and you need a business that has carried out this sort of work time and time before. We are industry experts, and our customer reviews will attest to our skills, knowledge and quality of service. Contact us today if you have any questions – a member of our team will be happy to help.
Measuring & Installation Guide
Easy fit
Installation
Our walk on roof light rooflight installation can easily be undertaken by competent builders/roofers and we provide simple step by step fitting guide and technical support to facilitate installation.
The Rooflight supplied can be installed directly on the Insulated Upstand supported by timber support all around, supplied by the builder or roofer.
All information and diagrams on this page are for guidance only to install the rooflight we supply as each project may vary in design/construction as per architects’ drawings. Upstand design and dimensions can vary based on architects approved drawings and insulation requirements. The rooflight can be custom made to suit wider upstands with bigger than 100mm overhangs if required at additional cost.
Installation and Measuring Guide
Our walk on skylight installation can easily be undertaken by competent builders and roofers. We provide simple step by step fitting guide. For technical support please contact 0203 633 3224.
1. Measure the opening
2. Preparing your roof
3. Installing the rooflight
Measure the opening
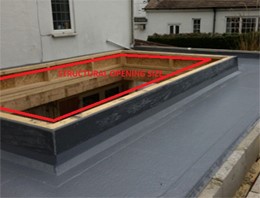 The first step in purchasing your walk on rooflight would be to measure the structural opening where the rooflight will be installed. You should allow for 5mm tolerances all around to allow the bottom pane of the rooflight to fit smoothly into the opening. As an example, if your tight opening measurements are 1010mm by 1010mm we would recommend you purchase a rooflight with a bottom pane of 1000mm by 1000mm so it slots in smoothly.
The first step in purchasing your walk on rooflight would be to measure the structural opening where the rooflight will be installed. You should allow for 5mm tolerances all around to allow the bottom pane of the rooflight to fit smoothly into the opening. As an example, if your tight opening measurements are 1010mm by 1010mm we would recommend you purchase a rooflight with a bottom pane of 1000mm by 1000mm so it slots in smoothly.
For standard units the top pane would have a black 100mm overhang all around on the top pane. This would make the overall size of the top pane 1200mm by 1200mm in this example. We can increase the size of the overhang if required if the upstand width is wider. The diagram below shows the sectional view of a double-glazed installed rooflight.
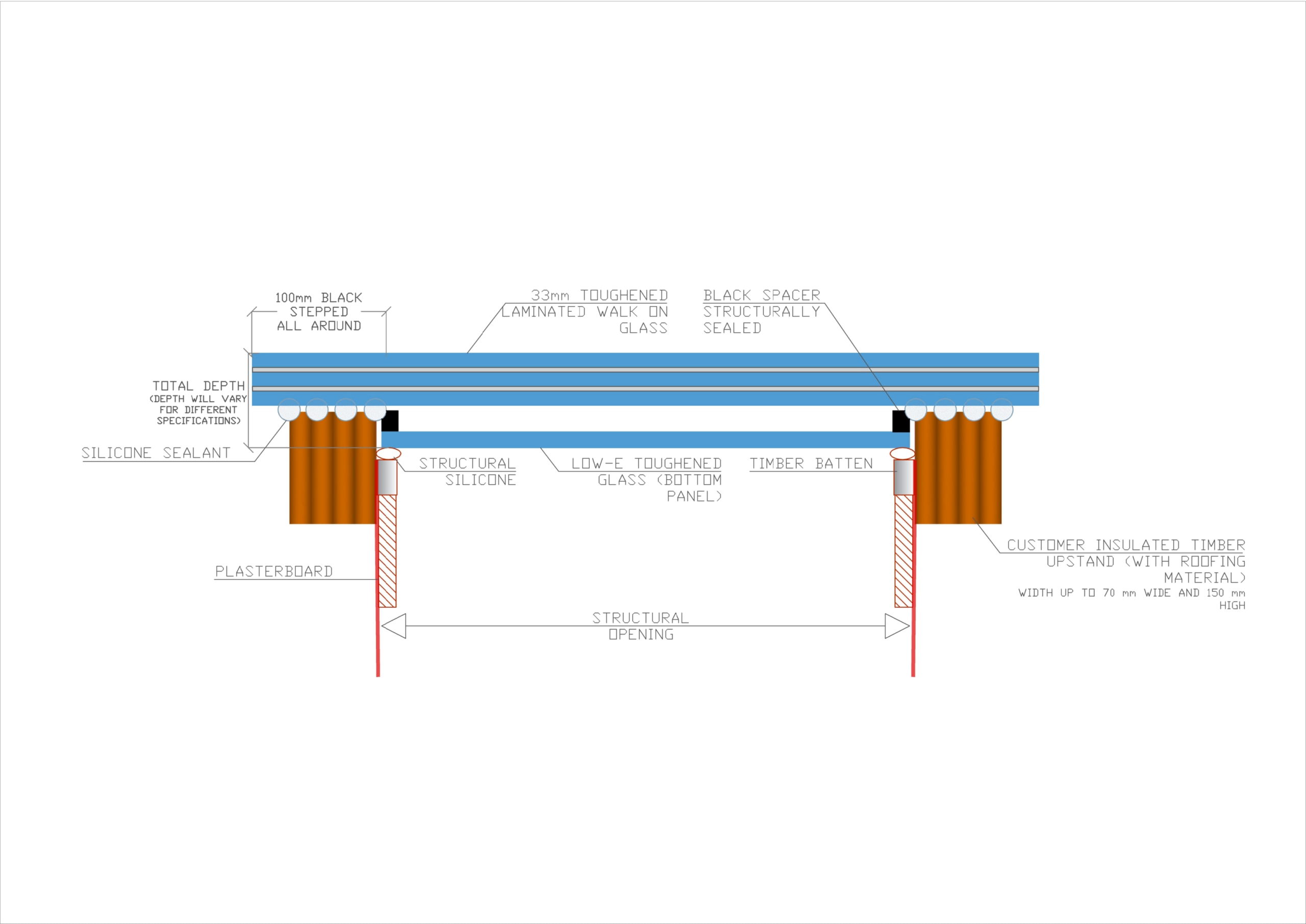
Preparing your roof
Structural glazing silicone is used to bond the walk on rooflights to the upstand. The walk on rooflight is simply secured onto the timber kerb built by your roofer/builder as part of the roof construction. The timber upstand should protrude 150mm above the roof. The pitch should be 5 degrees, sufficient to allow water to flow down but for walk on rooflights this isn’t always feasible. This could result in water staying on top of the glass before it dries but won’t affect the performance in other ways.
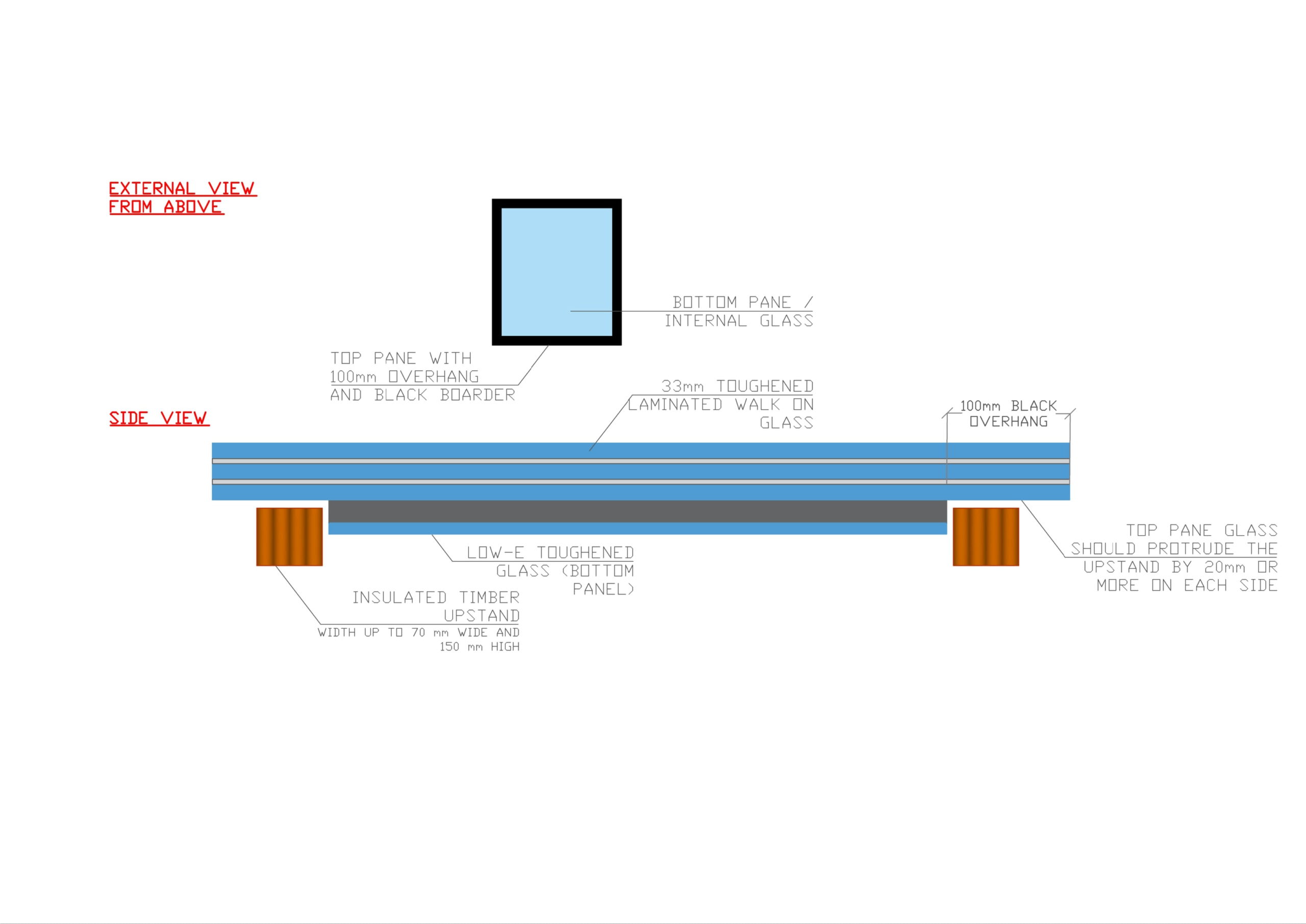
Installing the rooflight
The final step to finish the roof before installing the rooflight is to apply your roof covering up to the side of the upstand to make it weatherproof as illustrated below.
The timber upstand should protrude at least 150mm above the roof and the pitch should be 5 degrees if possible, sufficient to allow water to flow down. Please note self-clean option only works effectively at pitches of 10 degrees and above. Before sealing the product with silicone, water can be applied to test the flow off of water, if pooling occurs a higher pitch may be required.
Bottom pane should be supported on 4 sides once set in place, the timber trim supports can be fitted before the plasterboard and covered with plasterboard or fitted after the plaster board.
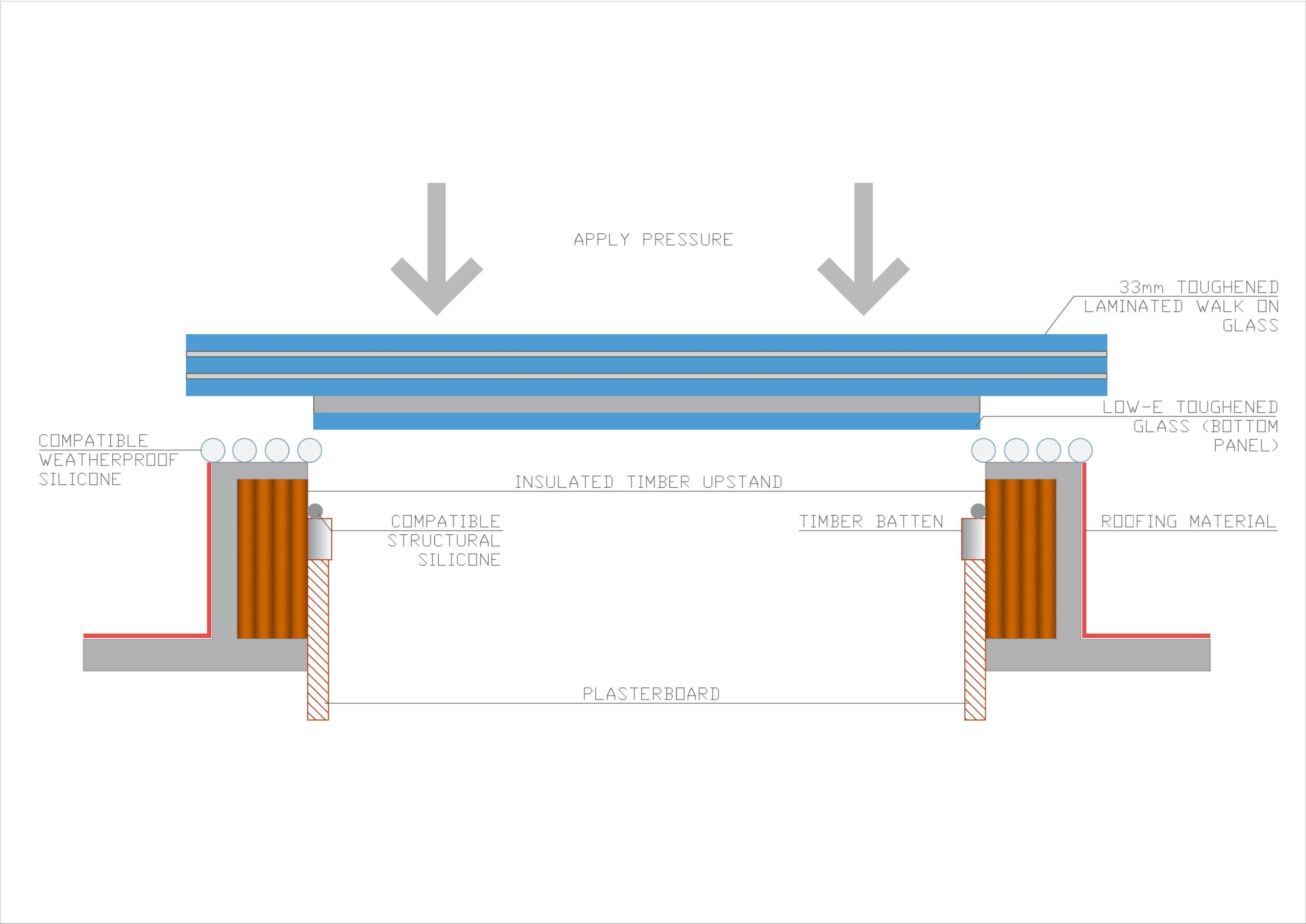
Apply adequate compatible silicone as per silicone supplier’s data sheet to the top of the Upstand firmly placing the rooflight onto the upstand. Pressure should be applied all around the 100mm overhang to ensure the silicone spreads and seals any gaps and then finish off the silicone all around with silicone tool. Once cured apply structural silicone as per supplier’s data sheet to the bottom trim flat surfaces firmly securing them in place. Excess silicone should then be wiped away with a finishing tool. Dowsil 791 weather proofing silicone and Dowsil 895 Structural sealant are
compatible with Dowsil 3363. Setting blocks can be used to achieve sealant thickness required.
At this stage the bottom and top panes should be supported. Sealants compatible with the top of the upstand, glass, setting blocks and Dowsil 3363 silicone should be used. Some sealant suppliers may require primer to be applied to surfaces.
Once above is complete you can build your finished roof decking to align with the level of the top pane glass as per diagram shown. Please note the step below is not essential and only required if you want a flush glazed walk on rooflight on the same finished level as your finished roof level.
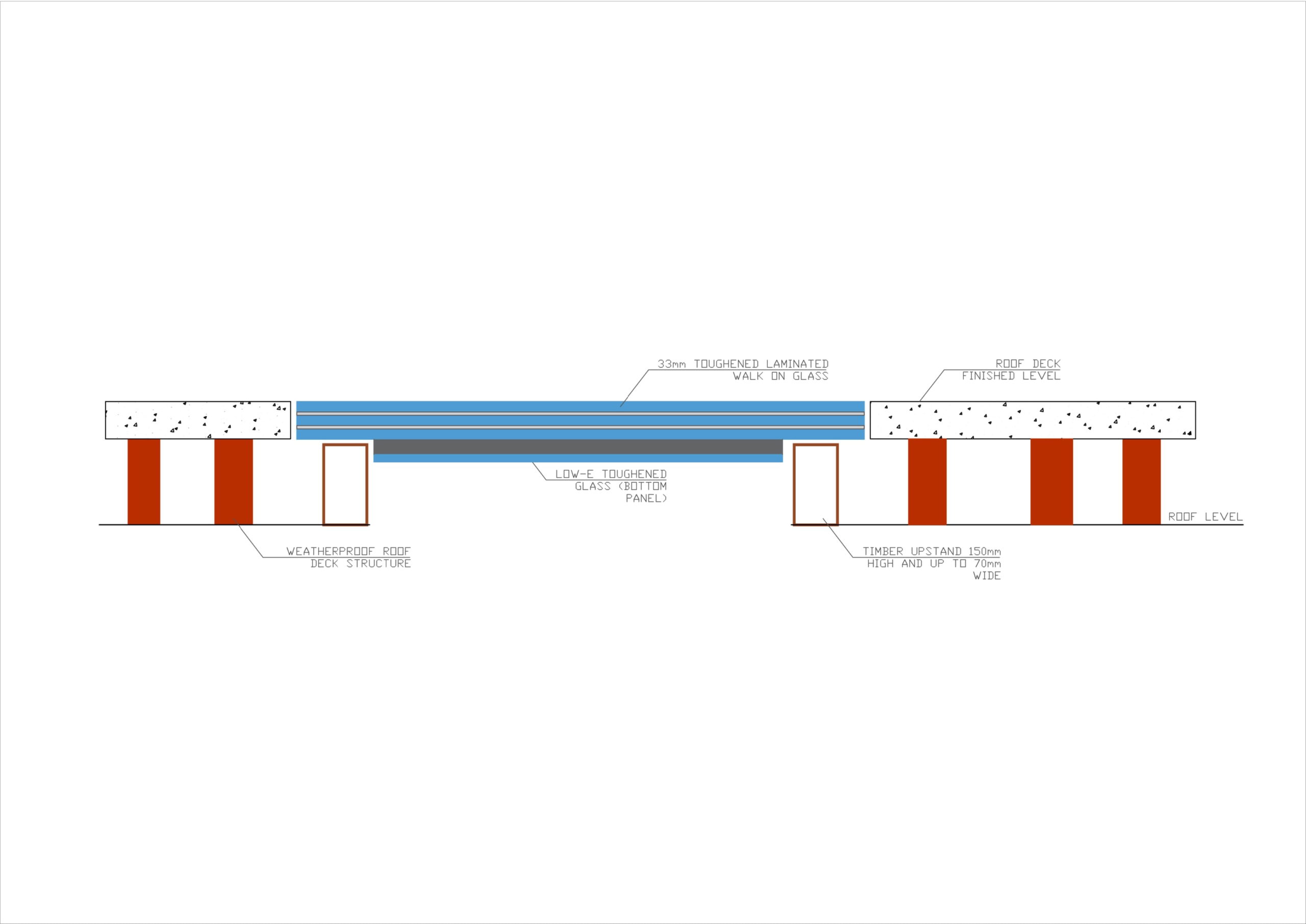
Please note all rooflights are made to order and sizes cannot be changed once glass is cut or toughened. We recommend the speciation, sizes and instructions are reviewed and understood by the installer before proceeding with an order.
Delivery & Lead Time
Standard manufacturing lead time for walk on flat roof skylights is 15–20 working days in the London/M25 and surrounding area depending on the specification. Delivery will be made from 7am to 6pm We provide a delivery date within 3 days of processing the sale. Delivery in other areas 15-23 working days. This item is delivered unpackaged on a glazing vehicle so that it can be easily inspected on delivery. You would need to ensure sufficient labour is made available on site to off load the glass from the vehicle as the driver arrives alone and not insured to off load. Healthy and safety regulations recommend 25kg lift per person. National delivery lead times will vary. Walk on rooflights are heavy products and weigh around 90kg per metre square.
Third party transport only deliver in each area on specific days of the week. We do not recommenced arranging equipment and installation until the item has been delivered.
For this product we offer free London delivery. Delivery charges on the website apply to postcodes and counties below. If delivery is outside of these postcodes/counties, please contact us.
B, BH, BN, BR, BS, CM, CO, CR, CT, CV, DA, E, EC1, EN, GL, GU, HA, HP, IG, KT, LE, LU, ME, MK, N, NN, NP, NW, OX, PE, RH, RG, RM, SS, SG, SL, SN, SM, SE, SO, SP, SW, TN, TW, W, WD, WS, WV, UB, AL, BA, WC1, IP, NG, CB, CF, DE, LS,WF,HX,HD , BL, CH,CW, DN, DT, DY, EX, HD, HR, HU, HX, L,LN,LS,M, NR,OL, S ,SK ,ST ,TA ,TF ,WA ,WF ,WN ,WR ,BD1 ,BD10 ,BD15 ,BD13 ,BD14 ,BD12 ,BD11 ,BD19 ,BD2 ,BD3 ,BD4 ,BD5 ,BD6 ,BD7 ,BD8 ,BD9 ,BD16,BD17, PO (exc I.O.W)
Essex, Kent, East Sussex, West Sussex, Hampshire, Gloucestershire, Surrey, Buckinghamshire, Oxfordshire, London, Middlesex, Hertfordshire, Bedfordshire, Northamptonshire, Leicestershire, Warwickshire, West Midlands, Nottinghamshire, Suffolk, Derbyshire, Cardiff, Cambridgeshire, Devon, Somerset, East Riding, Lincolnshire, Norfolk, Cheshire, Merseyside, Greater Manchester, south Yorkshire, Staffordshire, Rutland, Wiltshire, Worcester, Herefordshire, Dorset, West Yorkshire (BD, LS, WF, HX, HD limited postcodes)
Delivery to TQ, PL and TR postcodes will incur a higher delivery charge £150 plus vat and slightly extended delivery lead time.





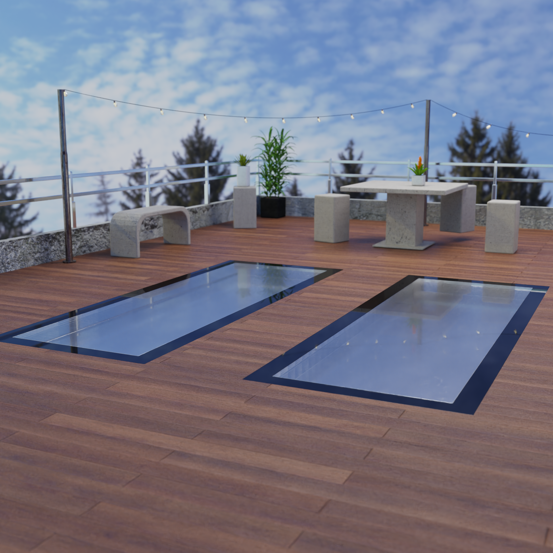
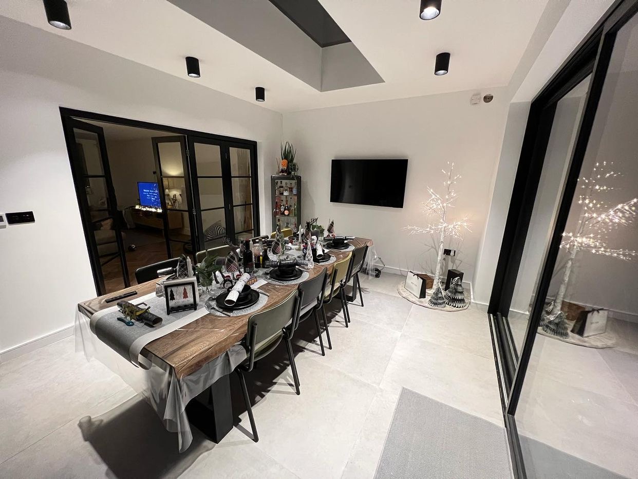
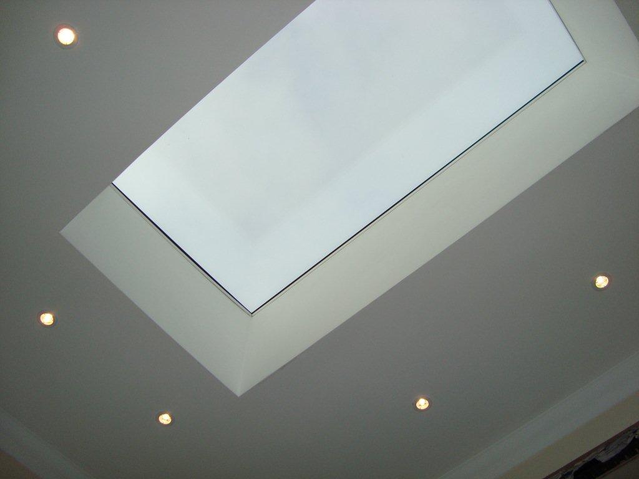
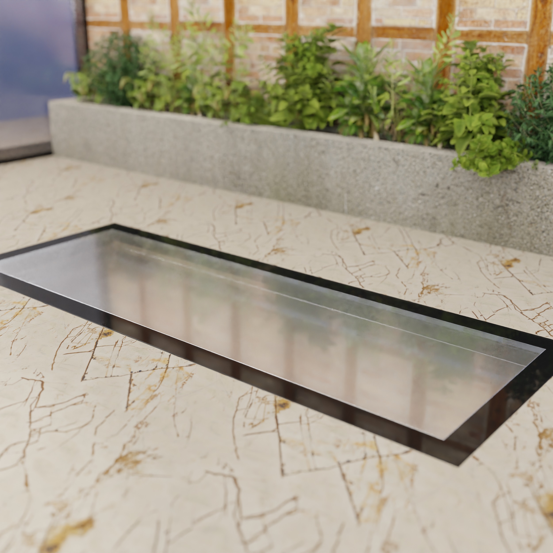
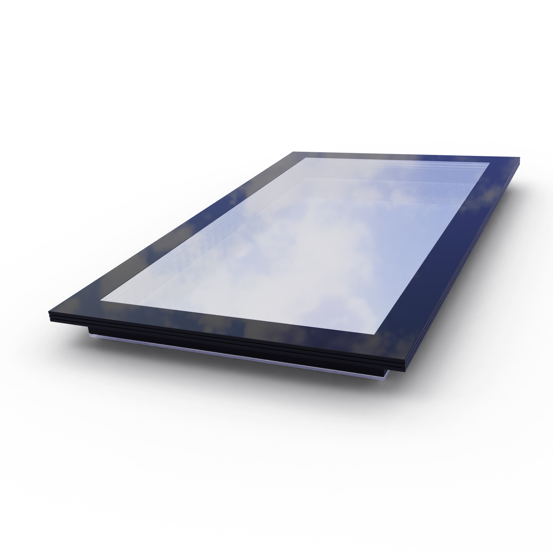
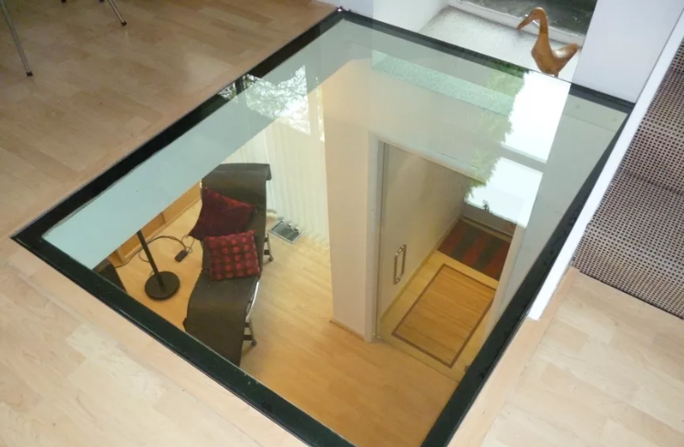
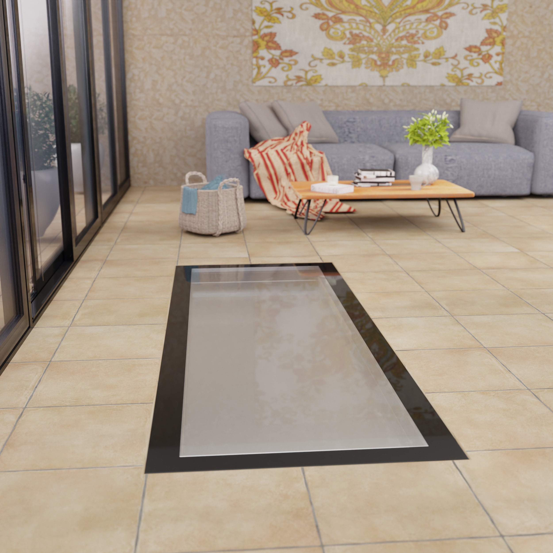
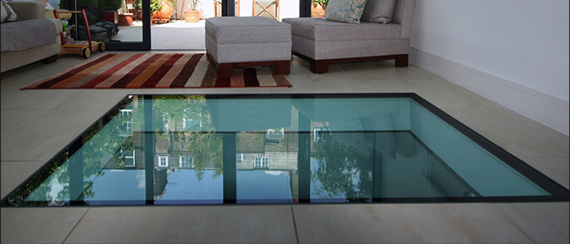
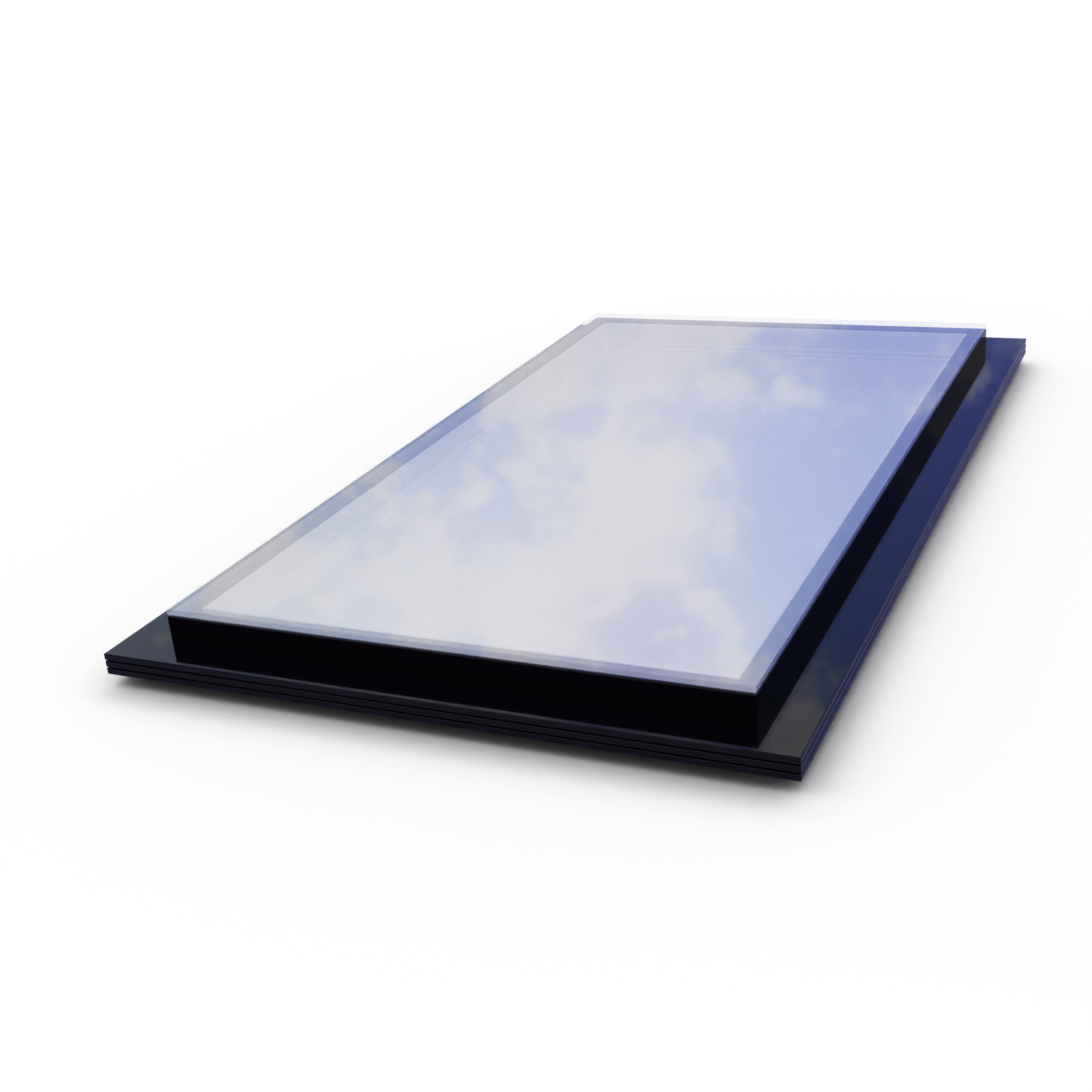
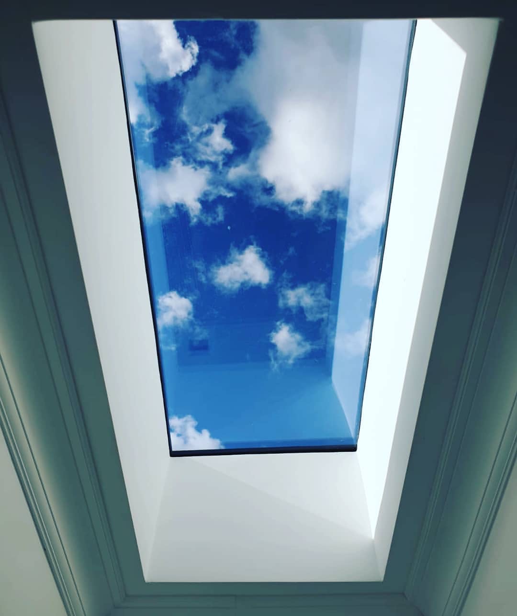
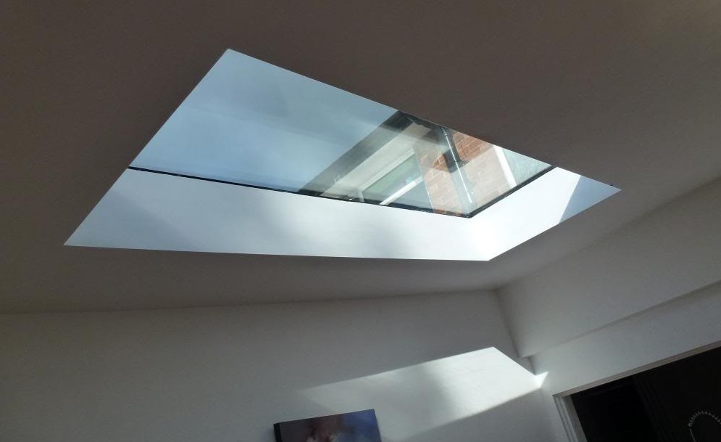
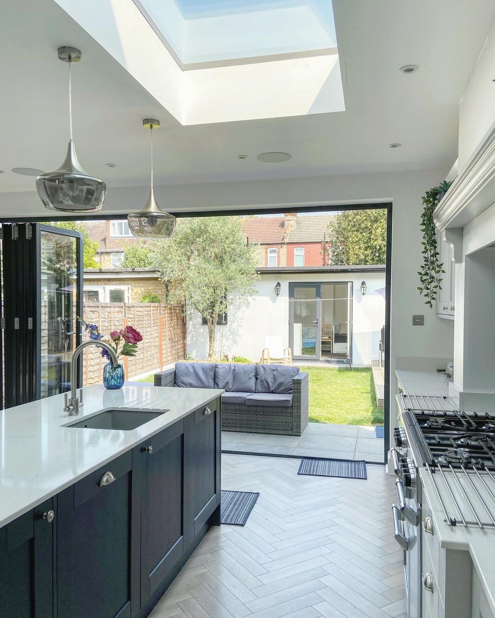
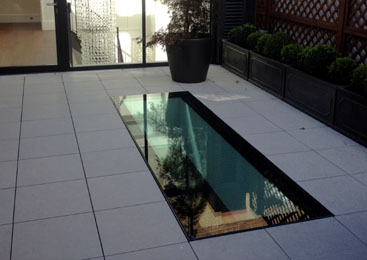
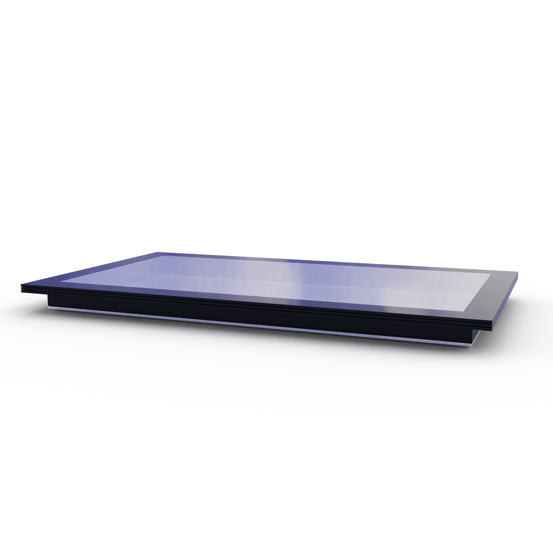
 The first step in purchasing your walk on rooflight would be to measure the structural opening where the rooflight will be installed. You should allow for 5mm tolerances all around to allow the bottom pane of the rooflight to fit smoothly into the opening. As an example, if your tight opening measurements are 1010mm by 1010mm we would recommend you purchase a rooflight with a bottom pane of 1000mm by 1000mm so it slots in smoothly.
The first step in purchasing your walk on rooflight would be to measure the structural opening where the rooflight will be installed. You should allow for 5mm tolerances all around to allow the bottom pane of the rooflight to fit smoothly into the opening. As an example, if your tight opening measurements are 1010mm by 1010mm we would recommend you purchase a rooflight with a bottom pane of 1000mm by 1000mm so it slots in smoothly.



